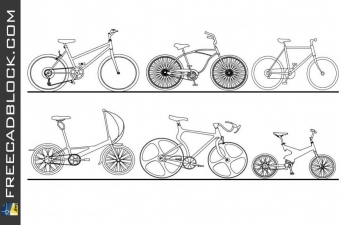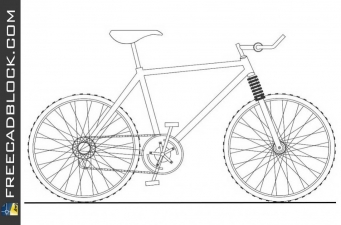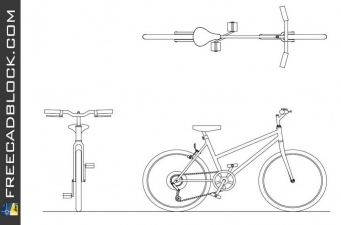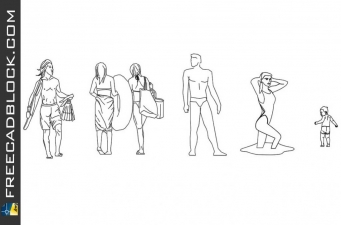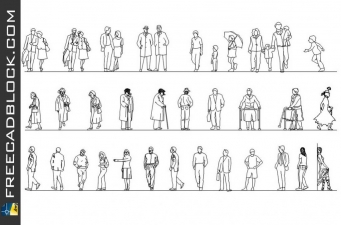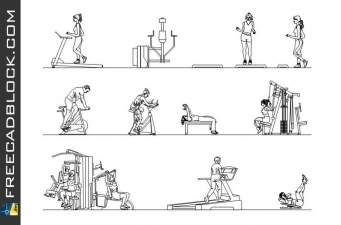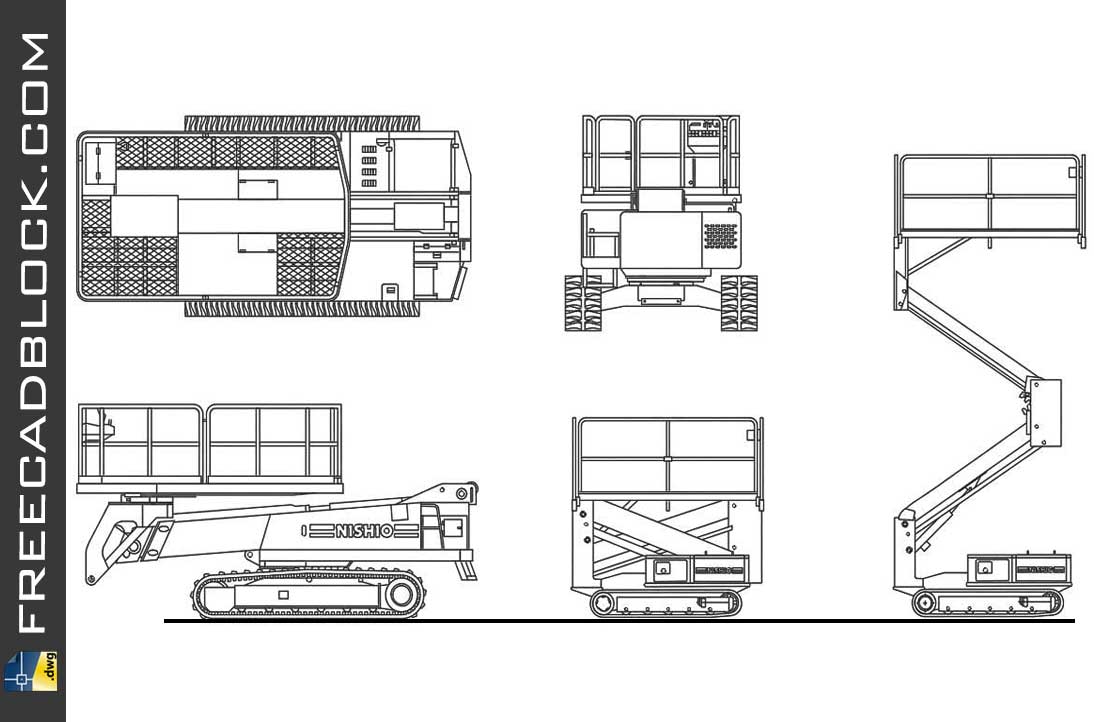Drawing Mobile lifting platform DWG.
Mobile lifting platform DWG.
The specialists of this site have prepared for you high-quality and highly detailed AutoCAD drawings in DWG format.
We are sure that these 2D drawings of Mobile lifting platform will perfectly complement your project.
Our designers tried to create a quality drawing.
Here you will find a huge number of files that can be downloaded for free and without registration.
This drawing is shown in side view, top, front and back.
Free download drawing elevating.
