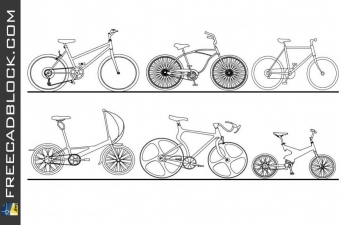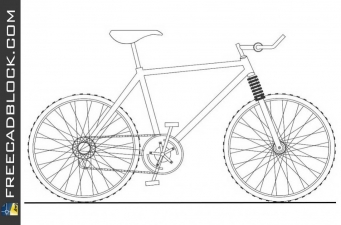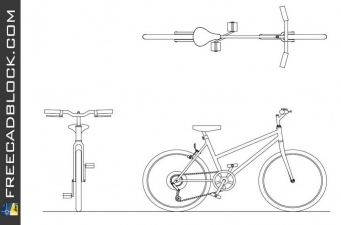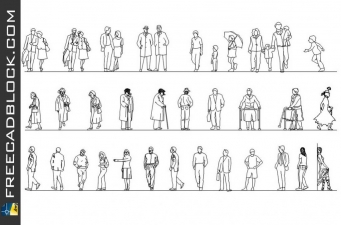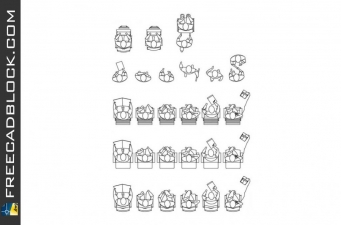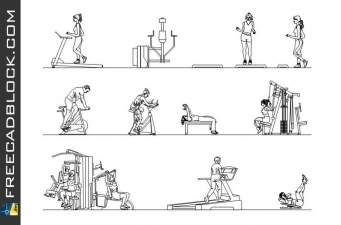Drawing Kitchen CAD blocks in DWG format.
Kitchen CAD Blocks For your projects.
Kitchen CAD Blocks library for architects, download in one click.
On this site you will find automated 2D and 3D structural drawings of the Kitchen using the most comprehensive AutoCAD-based simulation system for structural engineers and designers.
AutoCAD software is used to transparently and efficiently design, visualize, and document concepts.
In the development of all CAD drawings, we formulated the goal: to increase productivity.
DVG kitchen files contain different furniture.
