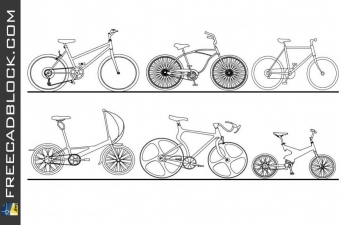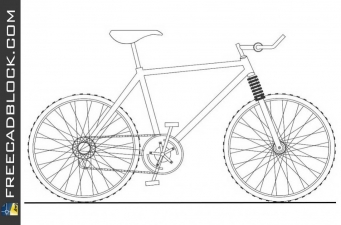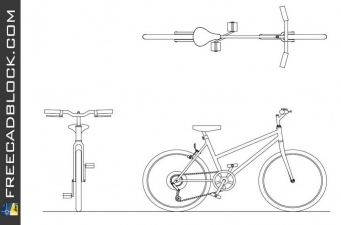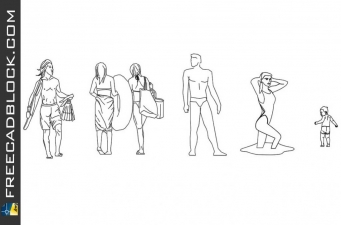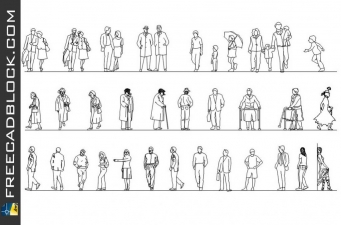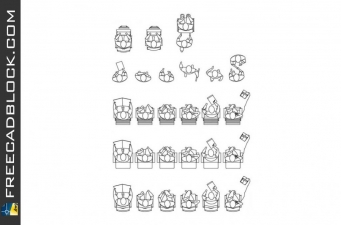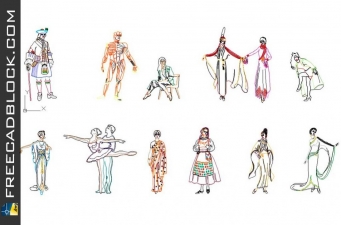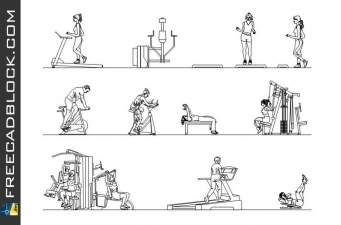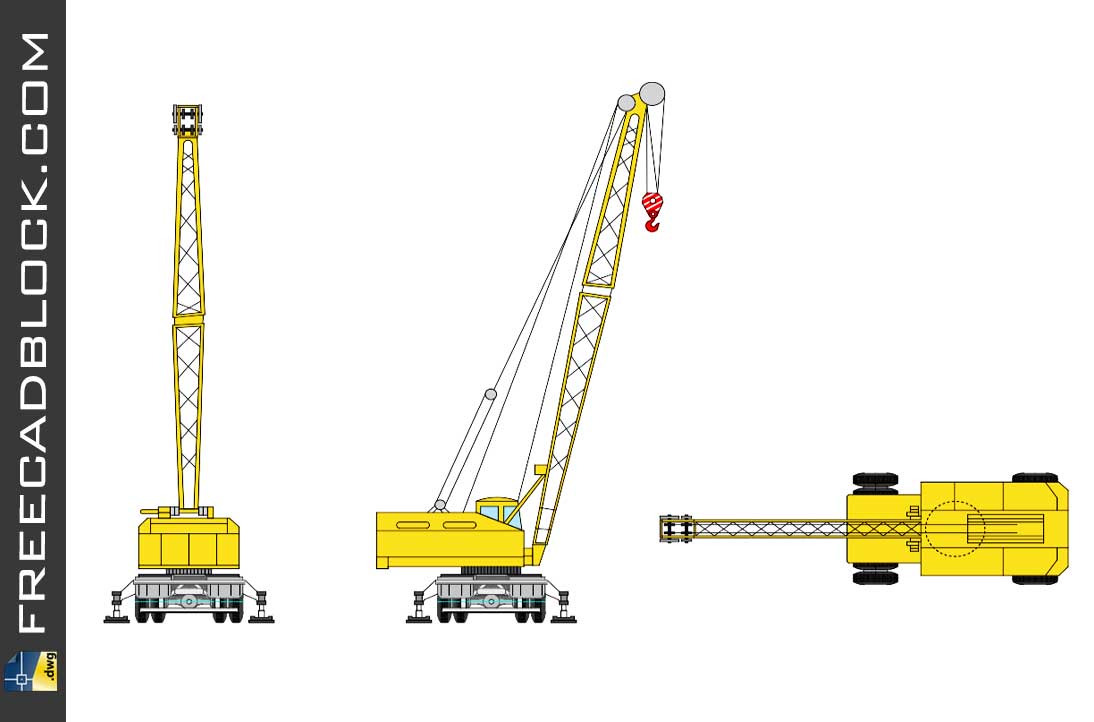
Drawing Сrane KS5363D CAD Blocks DWG – Free
We managed to create for you a high-quality DWG file in the AutoCAD program with Crane KS5363D.
It is this 2D file that can complement your project.
All CAD crane blocks KS5363D are shown in projections.
Our drawing can be downloaded to yourself in the front view, rear from the top.
Free block Drawing Сrane KS5363D download
