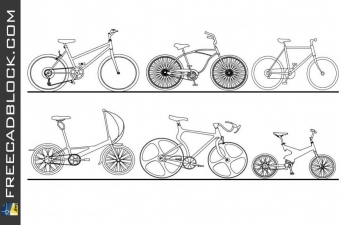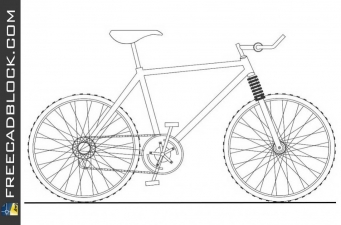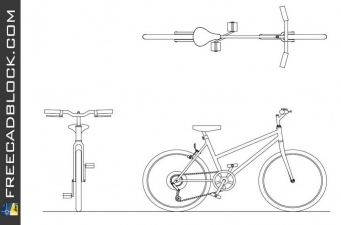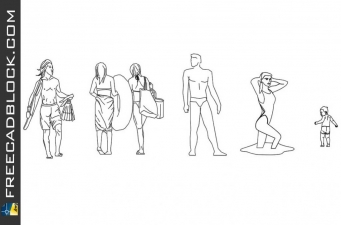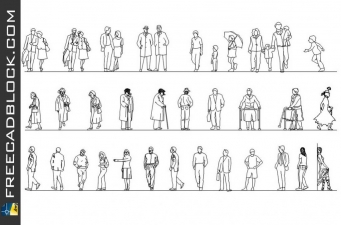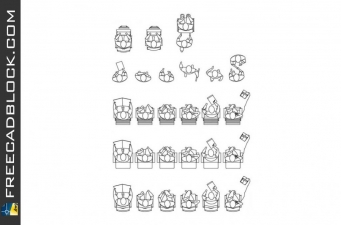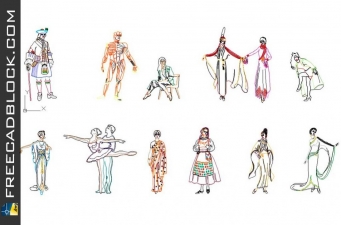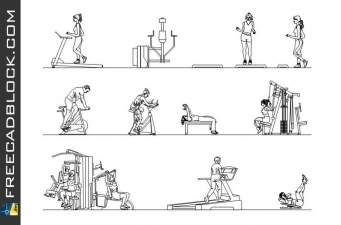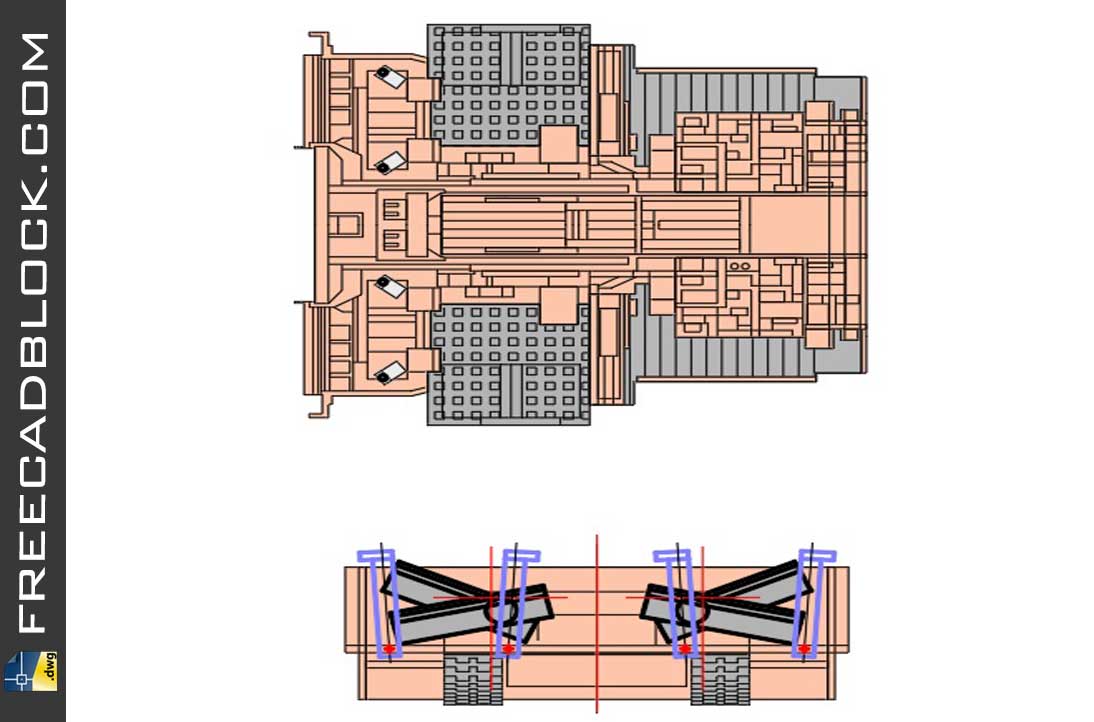
Drawing Anchor installer CAD Blocks – Free
Today we want to please you with a new AutoCad drawing of Anchor installer in 2D.
This drawing is presented in rear and top views.
These CAD blocks are created in the DWG format.
We believe that our drawing will fit perfectly into your project.
